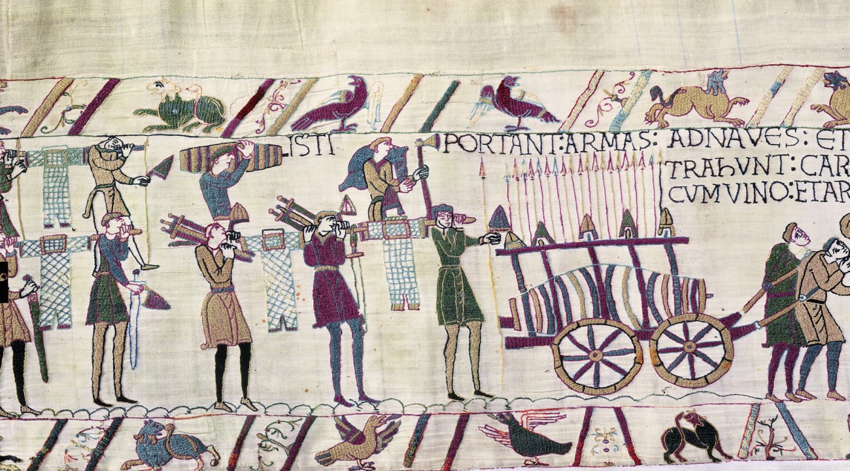
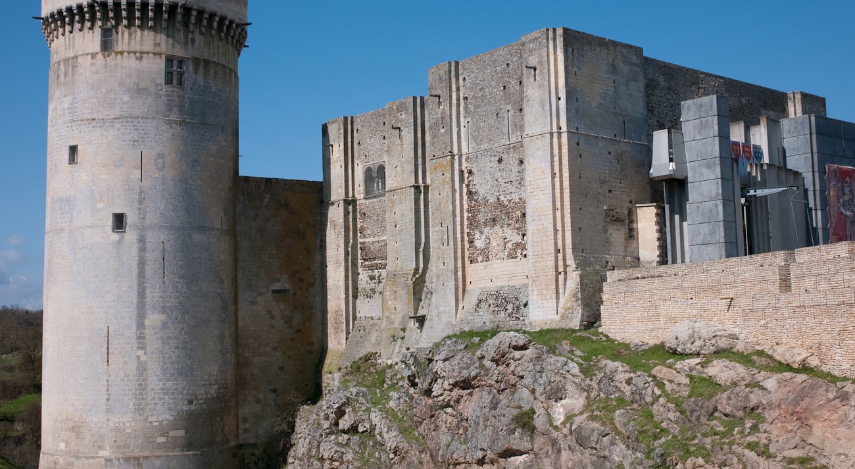
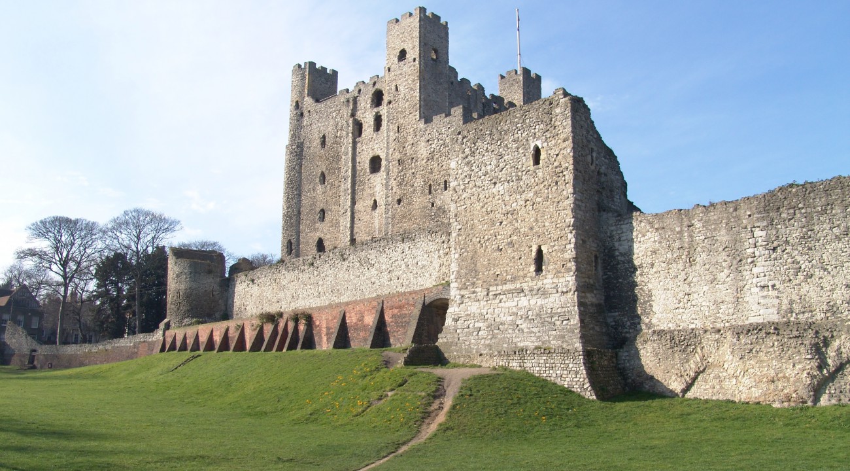
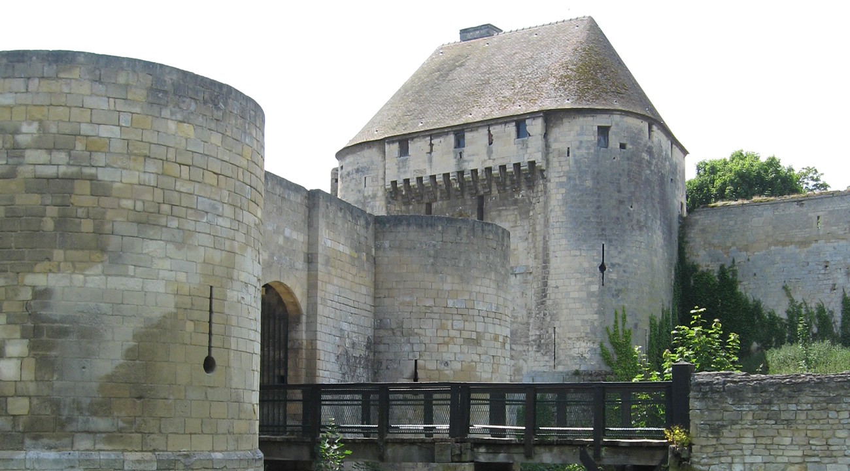
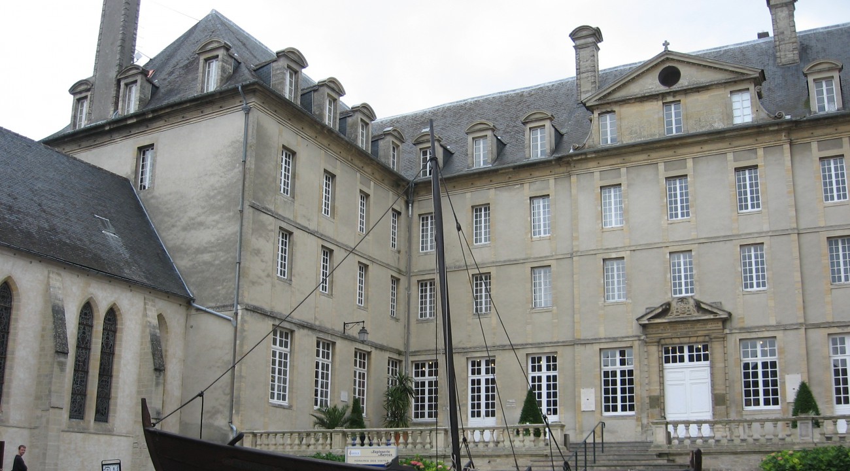
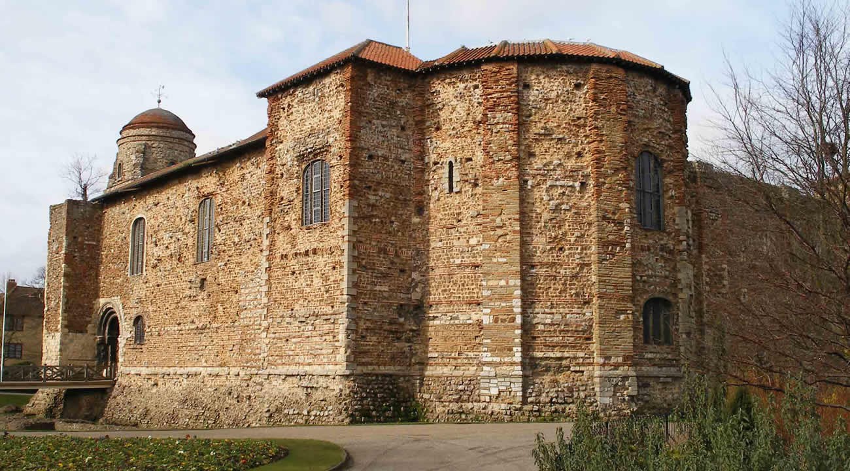
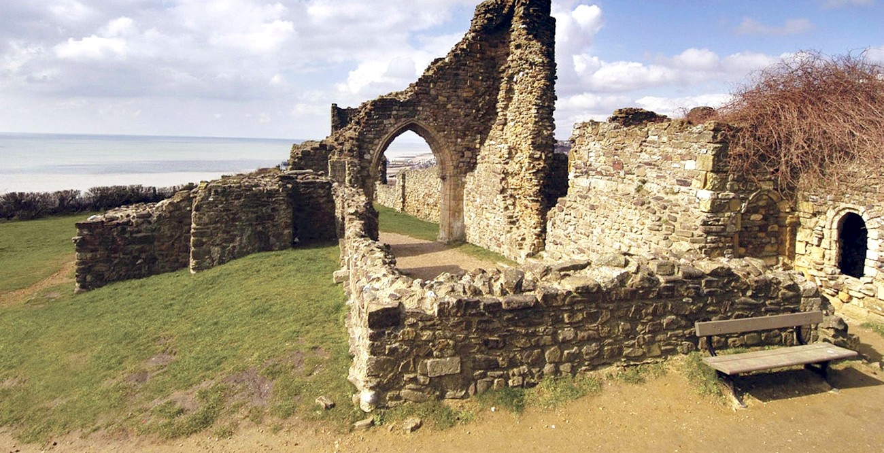
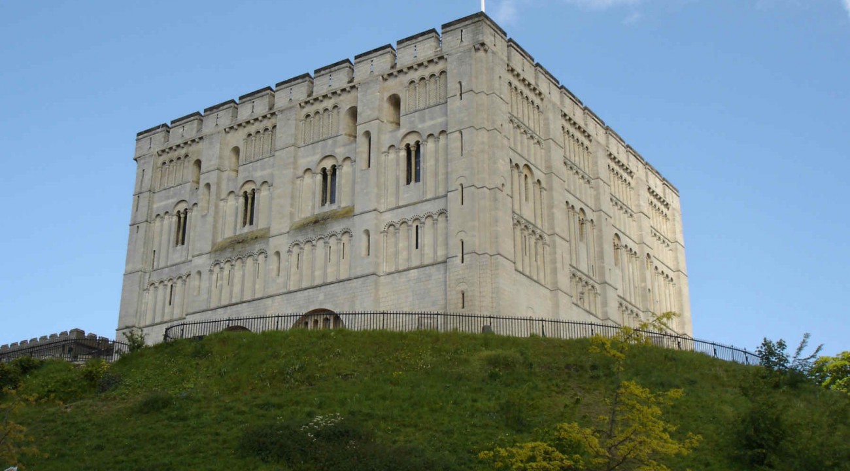
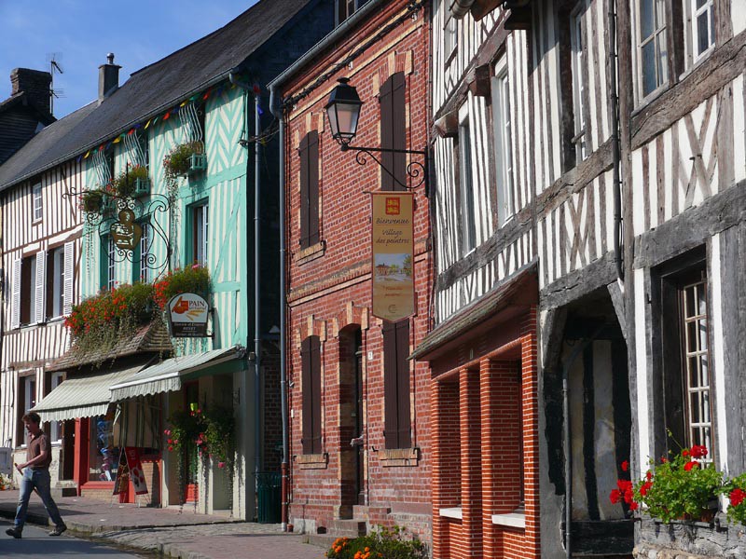
- Introduction
- Timeline
- Gallery
- Historical Background
- Site Plans
- 3D Reconstruction
Caen Castle, the cradle of a dynasty (circa 1060-1204)
In around 1025, during the reign of the duke of Normandy Richard II, the town of Caen was growing "on the River Oulne on either side, with its churches, its vineyards, its meadows, its mills, with the market, the stall holders’ tax, the port and all its outbuildings". At the time it was no more than a secondary town with a trade calling where business was livened up by the presence of the port. This asset, combined with the existence of a rocky spur suitable for building a castle did not go unnoticed by Duke William. In around 1060, a little over a decade after his decisive victory over his rebel barons at the Battle of Val-es-Dunes, the prince set up in residence in this town with a future.
Built on the rocky spur overlooking the ducal borough, William’s castle was impressive in size, over five hectares barred on the north side by a deep defensive moat. The prince’s residence, which ancient texts and plans now describe as the Vieux-Palais, the old palace, was sheltered behind high walls with the parish of St George and its many houses close by.
At the same time as the castle was built, William and his wife Matilda established two abbeys in Caen, the Abbaye aux Hommes (Men’s Abbey), and the Abbaye aux Dames (Ladies’ Abbey). Also during that period an enclosure was built round the ducal borough. During this second half of the 11th century, the town became a huge building site, encouraging an influx of new populations, who would help to make Caen a major city, the duchy of Normandy’s second largest after Rouen.
The Norman dukes’ palace
At the time of the building of the castle in around 1060, William of Normandy set up his palace inside the enclosure. Most of what we know about this palace complex comes to us from the archaeological digs conducted in the post-Second World War years by the archaeologist Michel de Boüard. Three palace functions have been identified from the remains uncovered. According to the archaeologist, one rectangular building 16 metres by 8 (aula) with a clay floor suggests a kitchen and outbuildings level “as is customarily found on the ground floor of a prince’s aula in the 11th and 12th centuries.” The duke’s apartments (camera) would then have been on the upper floor as suggested by the remains of a more recently built staircase in one corner of the building. The remains of the palatine chapel (capella) were also unearthed a few yards away from the first building, although this chapel still existed in part in the modern constructions destroyed during the bombing raids of 1944. We cannot say definitely how or even whether William’s palace was isolated or not from the rest of the enclosure, as no enclosing element was discovered during the excavations. Onto this palatial unit attributed to William of Normandy a new hall built by his son, Henry I Beauclerc, was added in around 1120, now known as the Salle de l’Échiquier (Exchequer Hall). This splendid hall is more impressive in size (32 metres by 13), and is the only surviving civilian Romanesque architecture in Normandy.
Radically transformed over the centuries and wars, it is hard to state that the Exchequer Hall never had more than one storey. For lack of evidence apart from the odd clue, to substantiate the existence of an intermediate floor in the 12th century, the major restoration work of the
sixties opted to restore the hall to a state better known in the writings, that of the 14th century.
The current excavation of the 12th century building with comparable architecture to that of the Exchequer Hall will bring its batch of information that will complement and perhaps somewhat call into question the operation and interpretation of the palace unit.
The castle parish and farmyard
While Caen Castle’s function as a high court is fairly clearly established with the determination of the 11th–12th century palace unit, it is not so easy to define the farmyard within the castle enclosure. While obviously there were a number of services that the palace operation could not go without, these are harder to place within the castle. Here again, archaeology comes to the rescue when the writings have little to say prior to the 14th century. A set of kitchens associated with the keep was excavated in the sixties, with however no sign of the mill although mentioned in the writings as being in the same area. A number of bases that belonged to small houses contemporary with the first, 11th century, castle were also brought to light on the site, chiefly in the vicinity of the gate-tower, the main entrance to the site in the time of the dukes.
The most persuasive evidence of the existence of the farmyard at Caen Castle is the parish church of St George. While it is hard to establish that the parish predated the castle, since the excavations have uncovered no remains from before the year 1100, the building accompanied the near-millennium of the fort’s existence. Every architectural style is represented in the church, from Norman Romanesque architecture up to the 20th century historiated stained-glass windows. Through its central position in the enclosure and the natural attraction such a building is, St George’s church is to be given a new assignment. In 2013 it is to become the Caen Castle reception and interpretation centre, the starting point of the visit and an open door to the other French and English partner sites of the European "Norman Connections” project, the work being carried as part of that project.
A fortress in the city
Nothing is known about the first castle fortification erected in around 1060. The oldest bits of the ramparts located on the north of the site date from the early 12th century. Made of stone, of which there was an abundance on the site, this rampart is built on an embankment of rubble taken from the digging of the north and east ditches. Was this embankment used to set up an early wooden stockade? Nobody knows, as archaeology has unearthed nothing to help with interpreting this question.
In the 11th century, there were two gates into the castle. The first in the north was also the main entrance to the site. It was defended by an imposing gate-tower. To the south, the only communication with the town was through a postern.
The rampart, certainly fitted with wooden allures when first built, was dotted with numerous towers as and when attempts were made to enhance its defensive qualities.
The fort’s major asset remained the keep, built in around 1120 by Henry I. We know little about it, but it was certainly comparable in many ways to its contemporary, Falaise Castle. Here again, archaeology has been a great help since it has led to the rediscovery of the ground plan of the keep (24 m x 27 m) and that of the curtain with its four corner towers which was laid out in the 13th century to isolate the keep from the rest of the enclosure. During the French Revolution, the National Convention decreed the destruction of the keep (1793). This work was only completed in the 19th century by the military at the Lefèbvre barracks, who buried the last remains in order to lay a parade ground.
During its long history, and no doubt owing to its defensive qualities, Caen Castle was never taken by storm.
The European Union, investing in your future

 Fonds Européen De Développement Régional
Fonds Européen De Développement RégionalL’Union Européenne investit dans votre avenir
INTERREG IV A France (Channel) – England, co-funded by the ERDF.








 Email a friend
Email a friend  Print this page
Print this page 